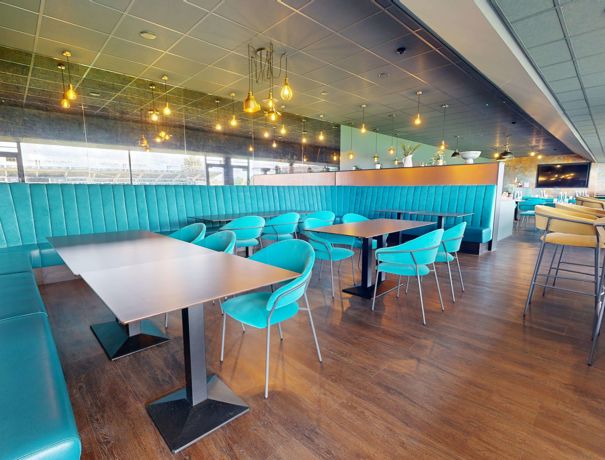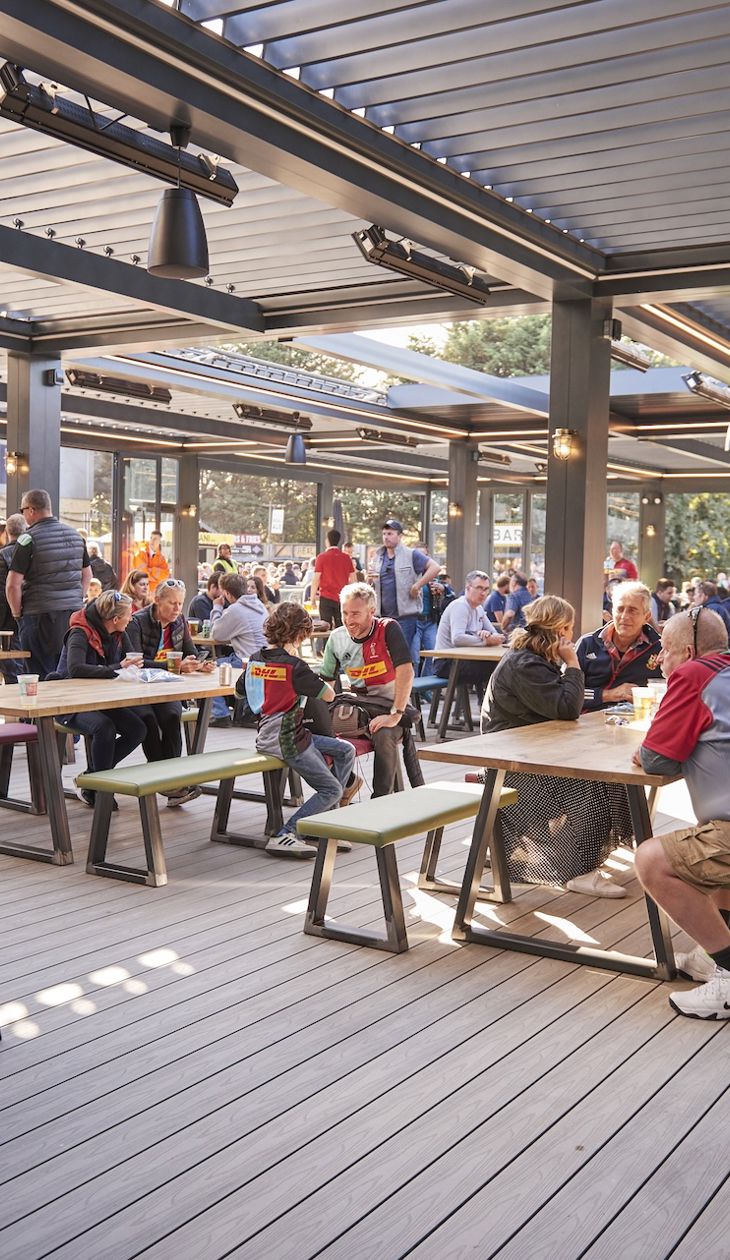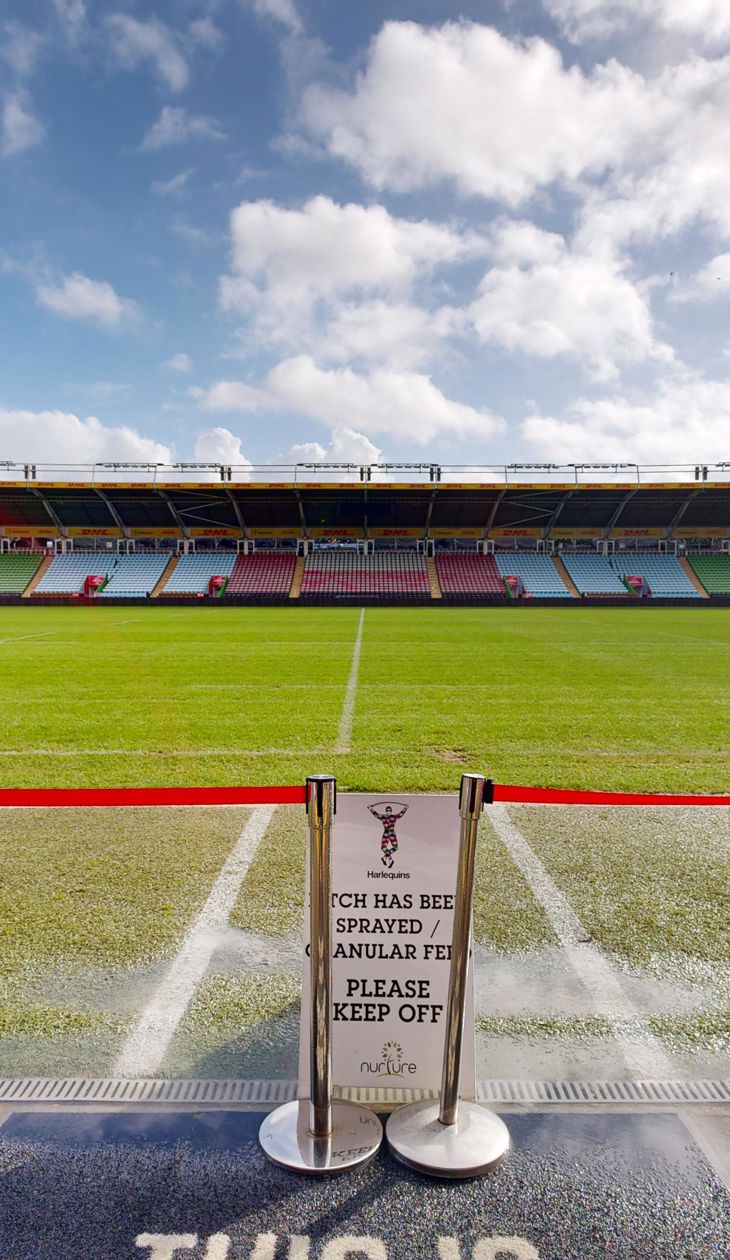
The Clubhouse at Twickenham Stoop
Spanning over 73 sqm, The Clubhouse offers a bright functional space with a pitch view from its floor to ceiling windows. Located on the first floor of the DHL Stand, it makes a great space for board meetings, small private events and training courses.

Explore The Clubhouse
Take a closer look at the facilities at The Clubhouse with our 3D virtual tour.
Number of delegates & room layouts
-
 Reception 60 Delegates
Reception 60 Delegates -
 Banqueting 40 Delegates
Banqueting 40 Delegates -
 Theatre 50 Delegates
Theatre 50 Delegates -
 Cabaret 30 Delegates
Cabaret 30 Delegates -
 Boardroom 20 Delegates
Boardroom 20 Delegates -
 U-Shape 20 Delegates
U-Shape 20 Delegates -
 Classroom 20 Delegates
Classroom 20 Delegates

Planning Something Different?
We love people who break the mould. Simply tell us about your plans and we’ll help you find spaces and facilities that can be tailored to your event.

Host your event at Rugby royalty!
From panoramic pitch views to premium facilities and expert support - let’s create your match-winning event. Complete the form below to submit an enquiry and we will endeavour to respond within 24 hours. Or, contact us by email:





